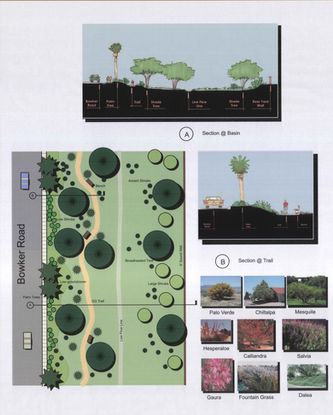top of page
COMPANY
COMPANY OVERVIEW
MW Peltz + Associates was founded in 2001 by Michael Peltz with the intent of establishing a design-oriented landscape architecture that placed the goals of their clients first. Success came early to the firm with a series of challenging projects that resulted in award winning designs for the company. In the pursuing years, the firm has grown into a mid-sized company of seven to ten individuals with four licensed landscape architects that assist in project management of the ongoing design projects undertaken by the firm.
MW Peltz + Associates is located in the Design District on S. Cedros Avenue in Solana Beach, California, one block from the train station and two blocks from the Pacific Ocean. The Design District is within a redevelopment area of the city and has become home to several professional design firms, restaurants, high-end furniture boutiques, art galleries and one of San Diego's most acclaimed and intimate live music venues, the Belly Up Tavern.
The project types include master planning, urban design, and site-specific design for the corporate facilities, commercial, retail, educational and healthcare facilities, multi-family housing, model homes, estate residential design, redevelopment, streetscapes, parks and open space, and regional transportation projects.
DESIGN PHILOSOPHY
Our firm believes that each project represents something new, something to be discovered. We believe every project should have a strong concept from which a detailed design unfolds. We look for and help define the vision or concept for each of the projects we are involved in with a goal to create a sense of place within the context of that vision. Everything designed within the realm of the landscape is the derived from the concept that is established for the project. We enjoy the process of working with the client and members of the design team to fully explore the opportunities of each new project. As a result of our design work, an aesthetically pleasing place is created, a place that relates to its surroundings and the architecture of the space it helps to define. We attempt to provide a memorable experience for the visitors of the space. An experience that engages and rewards the senses of each guest that ventures through the space. We look to provide visual interest in our design composition. The fragrance of the space should be pleasant. Sound should support the function of the space, be it wind rustling through the leaves of the quiet courtyard, the sound of falling water in the space or the joyful laughter of children playing nearby. Shade and shadow are considered in the design along with how the space will either be used or viewed at night. Color and material choices are also an important part of our design solutions. All of these elements of design are weighed against the client's construction budget and the anticipated level of maintenance the project will receive upon completion.
DESIGN APPROACH
We believe the process of arriving at the correct design for each project begins with our listening to the client, to hear firsthand what the client wants to achieve with their project. The client often has a very good idea of the program and design requirements of their project, and we appreciate hearing their insight. We practice the lost art of listening as we begin the design process. We absorb all that the client and the design team members have to tell us about the program, theme, budget, schedule, history of the project, and whatever else may be pertinent to our work. We then process that information and brainstorm ideas within our office and often with the architect, to discover the vision for each project. We enjoy working in collaboration with the team members to arrive at the design concept for the project. We produce concept diagrams, sketches and often support our ideas with images, reflecting similar themes of ideas. These ideas are then discussed with the client and design team in order to collect their input, prior to refining the concept. We often prepare many iterations in order to satisfy the concerns and programming needs of the client. We have successfully used this approach on our projects and have found our clients to be completely satisfied with the results. The final design illustrates the desire of the client and resulting plans can be used as part of the submittal to reviewing agencies, funding sources and user groups. Once the concept in approved by all reviewing agencies, we then prepare design development drawings, construction documents, specifications, and a probable cost of construction for the project. If requested, we can assist with the client through the permit and bid phases of the process and follow the construction through to its completion with construction administration services.
bottom of page



